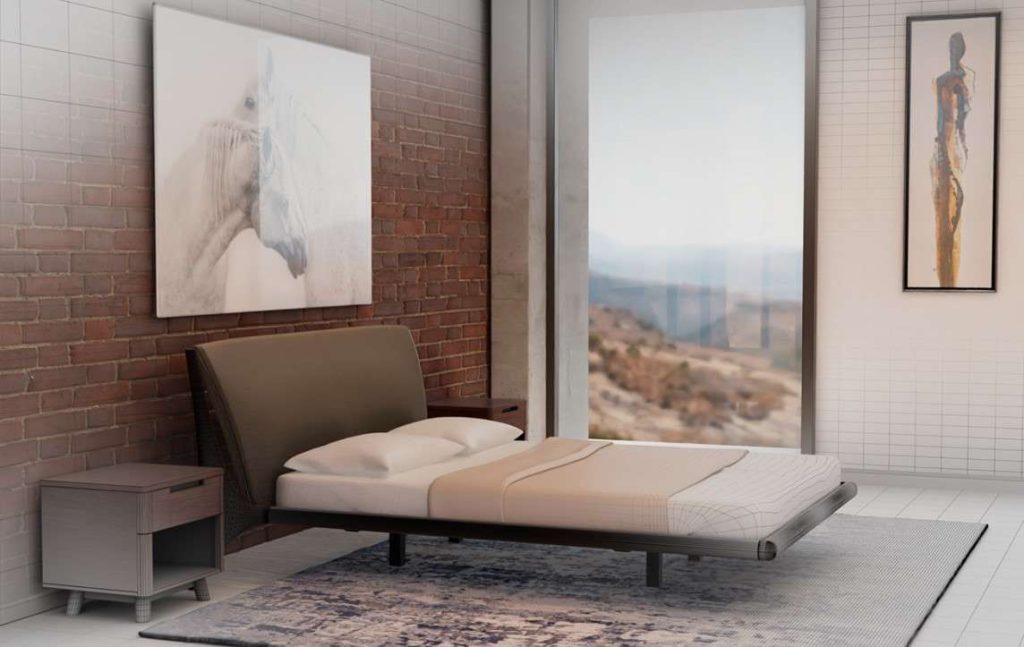

Used by people around the world from students to design professionals, Floorplanner is a software that can help you visualize how furnishings and accessories will look in a virtual version of your space. Copenhagen is proud to now have Floorplanner integrated into our website and free for all to use.
“I love the practicality of Floorplanner,” says Bryan Moore, a sales and design associate at Copenhagen San Antonio. “Because I work with furniture for a living, I can visualize in my mind how things will look in the home, but the average customer can understandably have anxiety over making a pricey furniture purchase. Floorplanner helps ease some of that anxiety by providing a look at how pieces will cohere in a space and ensuring a good fit.”
Below is a tutorial for using Floorplanner, featuring Moore’s tips to enhance your shopping and design experience.
A large number, though not all, of the products on the Copenhagen site have 3D models and can be used in a floorplan. Scroll down on a product page and click on “Experience Floorplanner” under “Design in My Space.” Floorplanner will then open in a window within your current page.
Building Your Basic Room
Floorplanner Home Screen
Adjusting Room Specs
On the far left, you’ll see a menu bar with buttons named “Styles,” “Objects,” “Finishes,” and “In use.” By default, the “Objects” tab will be open, allowing you to personalize your room with furniture and accessories.
Selecting Furniture
Placing & Manipulating Furniture
Viewing Your Room in 3D
Customizing Walls & Floors
When you click on the “3D” button, Floorplanner offers you settings that let you tweak the way you are seeing your room. The two points of view you can experience your room from are “Dollhouse” view and “1st person” view.
Dollhouse View
1st Person View
Laying Out a Room
Navigating Floorplanner Features
When you are satisfied with your room, click the “Save My Room” button in the upper right. The next screen will prompt you to fill in your information, including your email. You’ll get emailed a link to view your floorplan and our system will also notify us to get in touch with you. From here, you may choose to work with a designer to further refine your vision.
We hope you found this guide helpful. For further questions, or to work with a sales and design associate one-on-one, please contact your nearest Copenhagen showroom. All sales and design staff are trained in Floorplanner and can assist you in building your space, as well as offering any other guidance you may need.